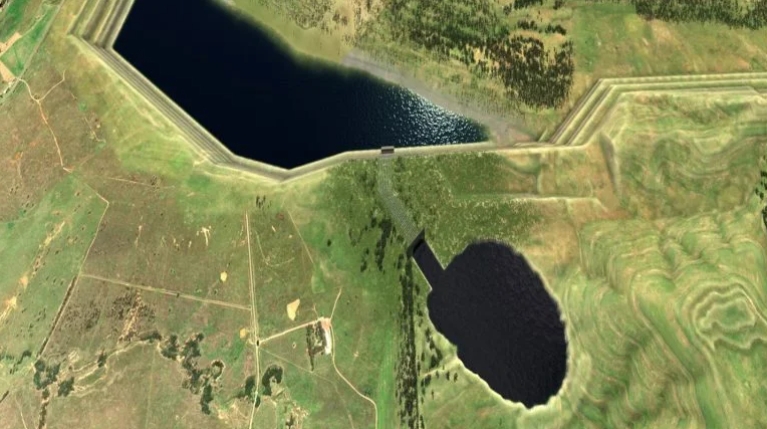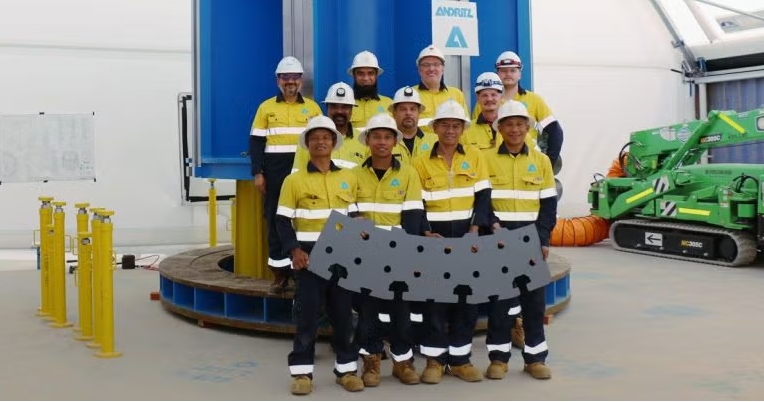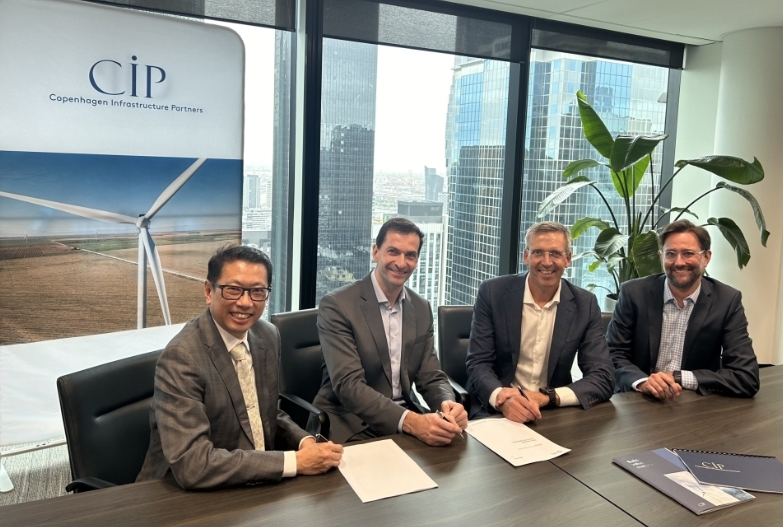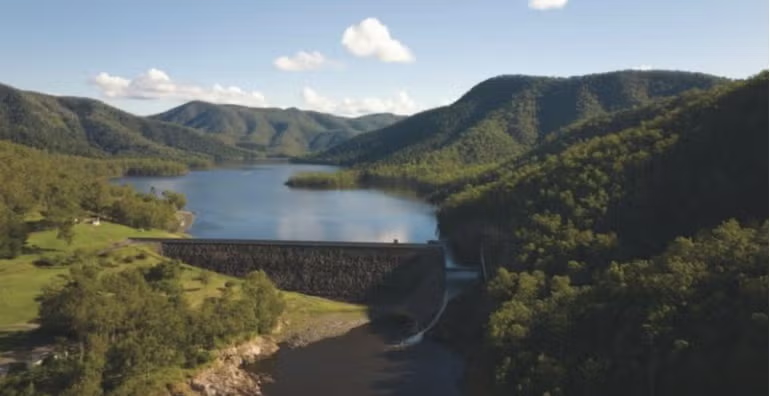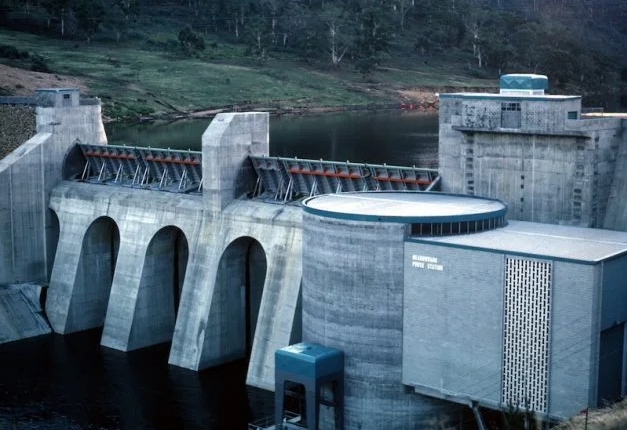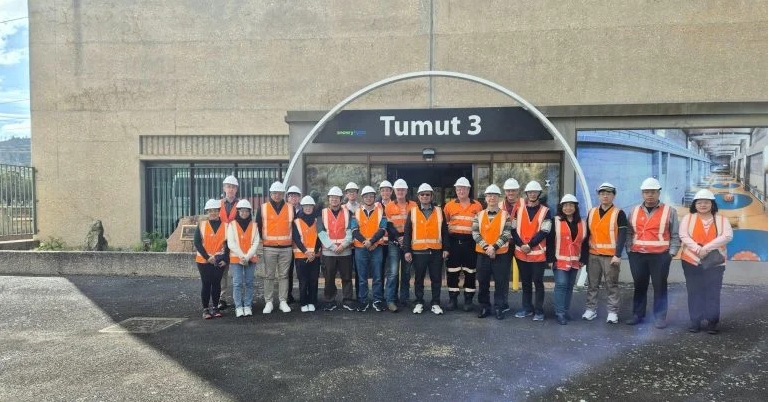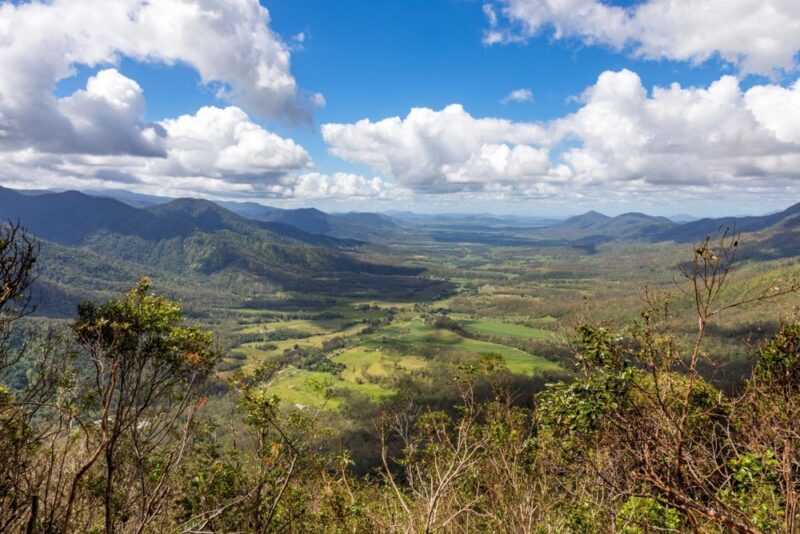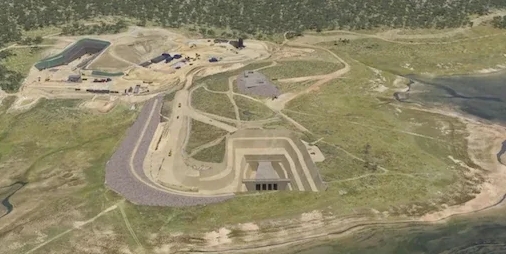The project, which will have a nominal capacity of 325MW, is proposed by ATCO Australia with the support of Altura Group.
The scoping report for the project was submitted end of April 2022, followed by the issuance of Secretary's Environmental Assessment Requirements (SEARs) in June 2022.
As of July 2023, ATCO is finalising CWPH’s Environmental Impact Statement (EIS).
PROJECT GALLERY
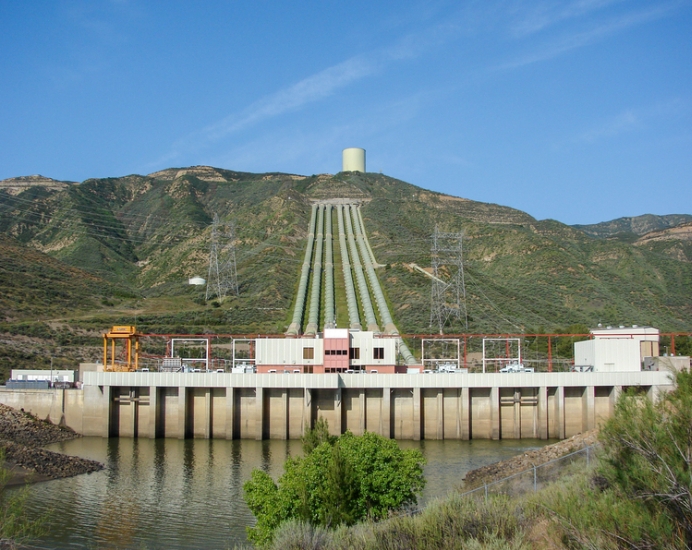
Subject to approvals, construction works are expected to start in late 2024 with commencement of operations slated in 2029.
Once complete, the Central West Pumped Hydro Project will store 2,600MWh of energy (eight hours). This is enough to power 153,000 homes.
The project will store energy during surplus electricity generation; and generate and deliver during emergencies and peak demand periods.
CWPH Location and Site Access
The Central West Pumped Hydro Project will be developed on private land, around 21km southeast of Bathurst and 180km west of Sydney.
The site lies at the end of Molybdonite Road, which connects to the National Highway route A32, the Great Western Highway.
Approximately 85 hectares (ha) will be covered by the permanent infrastructure of the project and 170ha by the development footprint.
Additionally, around 460ha has been selected surrounding these areas as project study area (project site boundary).
Central West Pumped Hydro Project Details
Key CWPH infrastructure will include an embankment dam forming an upper reservoir; a rock-filled embankment dam forming a lower reservoir; a pipeline (penstock) connecting the upper and lower reservoir; sub-surface powerhouse with two pump-turbine units; and transmission connection infrastructure.
The upper reservoir, with a crest height of approximately 2m above the maximum operating level, will have a surface area of approximately 30ha and 15m operating range. It will be designed to store 3 gigalitres of water needed for the operation of the project.
This reservoir will connect to the water conveyance system (penstock) through a concrete intake structure. The water conveyance system will consist of a surface penstock (steel pipeline) of approximately 1,400m length and 5m diameter. The system will have a 150m section of headrace tunnel lying directly under the escarpment at the upper reservoir.
The penstock will bifurcate into individual unit penstocks which will be connected to the powerhouse.
There will be a mass concrete structure, powerhouse, approximately 60m below the natural ground level.
The powerhouse will house two reversible Francis pump-turbine units and other associated equipment for power plant operation.
The project’s lower reservoir will lie within Frying Pan Creek and will have a rock fill embankment dam, This reservoir will cover an area of approximately 30ha and will have about 19m operating range.
A secondary dam, of approximately 1,000m upstream of the main dam, will be considered for development in detailed engineering phase with dimensions of 15m height with base width of 50-100m.
The bottom outlet of the main dam will receive water and then, will enter the secondary dam, if constructed. From here, water will pass slowly downstream into the Frying Pan Creek and then into the Fish River through energy dissipation structures.
A permanent water supply pipeline, of 350mm-500mm diameter, is proposed to be built underground with above ground sections according to the conditions. It will likely be made of High-Density Polyethylene (HDPE).
This pipe will allocate water from the Fish River to the upper or lower reservoirs and for this, a pump is proposed to be installed adjacent to the point of extraction. It will receive power from co-located electrical cable with buried water supply pipeline.
To access lower and upper reservoir sites, a private access road of approximately 8km in length will be constructed which will enter private land through the Council Road.
Power Evacuation
The Central West Pumped Hydro Project will be connected to the TransGrid transmission network of 330kV, located approximately 6.8km north of the project site.
It will be connected to the 330kV underground transmission line via a 6.8km- long cable. The connection infrastructure will a switchyard located adjacent to the powerhouse.
Contractor Involved
WSP Global, an engineering and professional services company, was selected for delivery of the reference design of major project elements and assistance in refining its scope, schedule, and budget.
The geotechnical site investigations and reporting were also conducted by WSP.
