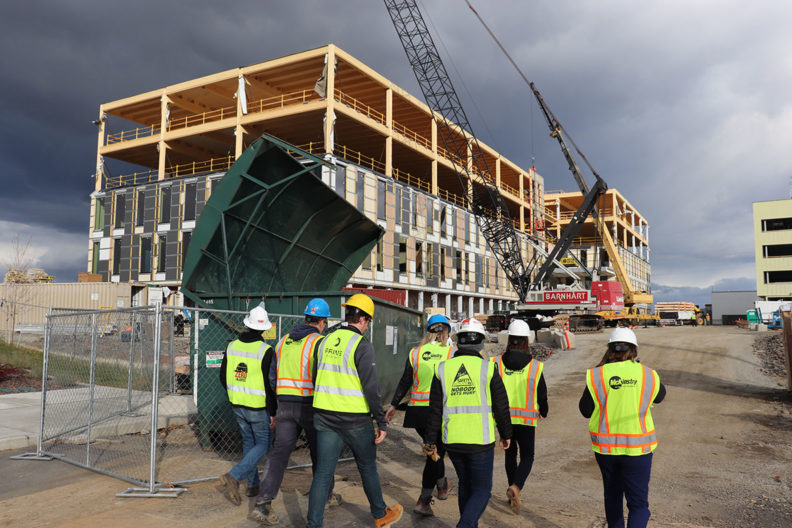 Students and staff from the Integrated Design and Construction Lab and McKinstry employees on the site of the Catalyst building.
Students and staff from the Integrated Design and Construction Lab and McKinstry employees on the site of the Catalyst building.
When it’s built later this year, the Catalyst Building in Spokane’s University District will be one of the most innovative buildings in the country — a planned carbon net-zero hub and one of the world’s most energy efficient.
As part of the project, researchers in WSU’s Integrated Design and Construction Laboratory (ID+CL) are studying how people will experience and interact with the new building.
Julia Day, assistant professor in the School of Design and Construction and director of the ID+CL, is developing a tenant engagement program for the multi-tenant Catalyst building, a five-story, 150,000-square-foot facility. The spaces for the anchor tenant, Eastern Washington University, include dry labs, offices, classrooms and common study areas.
Co-developed by Avista Utilities and McKinstry, a Seattle-based national construction and engineering company that specializes in energy-efficient buildings, the Catalyst building will include sustainable features such as rainwater recovery using a gray water system, low flow plumbing, shower rooms to encourage bike commuters, a radiant heating and cooling system throughout the building, exhaust air to recover heat, a high performing building envelope design, LED lighting, and lobby sun shading. The building also will be Washington’s first constructed solely from cross-laminated timber, an environmentally-friendly, carbon sequestering wood structural building material that can replace steel and concrete in buildings.
The tenant engagement program will include education and training for tenants surrounding their expected interactions with the building, as well as technology integration and competitions, to help meet net-zero energy goals.
“Many buildings are getting more energy efficient, but less healthy for occupants,” Day said. “Through our research efforts, the ID+CL team is trying to find and understand the balance between energy efficiency, occupant health, and occupant comfort.”
The Integrated Design + Construction Lab aims to transform design, construction, and operations to develop buildings that are more comfortable for people, require less energy, and enhance health and productivity. Day and her students conduct research to keep people healthy and happy as technology in building gets more advanced.
“Technology in buildings is getting smarter and smarter, and oftentimes people are taken out of the loop, and when that happens, people are less productive and unhappy. ” Day said. “Through tenant engagement strategies, like the program we are developing for the Catalyst building, we will be able to honor the advanced technologies and innovative design while also maximizing both energy use goals and occupant comfort.
Day, who worked at the integrated design laboratory as an undergraduate at WSU, became director of the ID+CL in 2017. The program has grown over the past two years with grants from McKinstry, the Northwest Energy Efficiency Alliance, and others.
“There is a lot of history with this lab network,” she said. “My whole research trajectory and career has been defined through working at the lab as an undergraduate student.”
The lab employs a full-time project manager and seven students from construction management, interior design, and civil engineering, giving them the chance to improve their research skills and develop common sense knowledge in designing and constructing buildings for people, Day said.